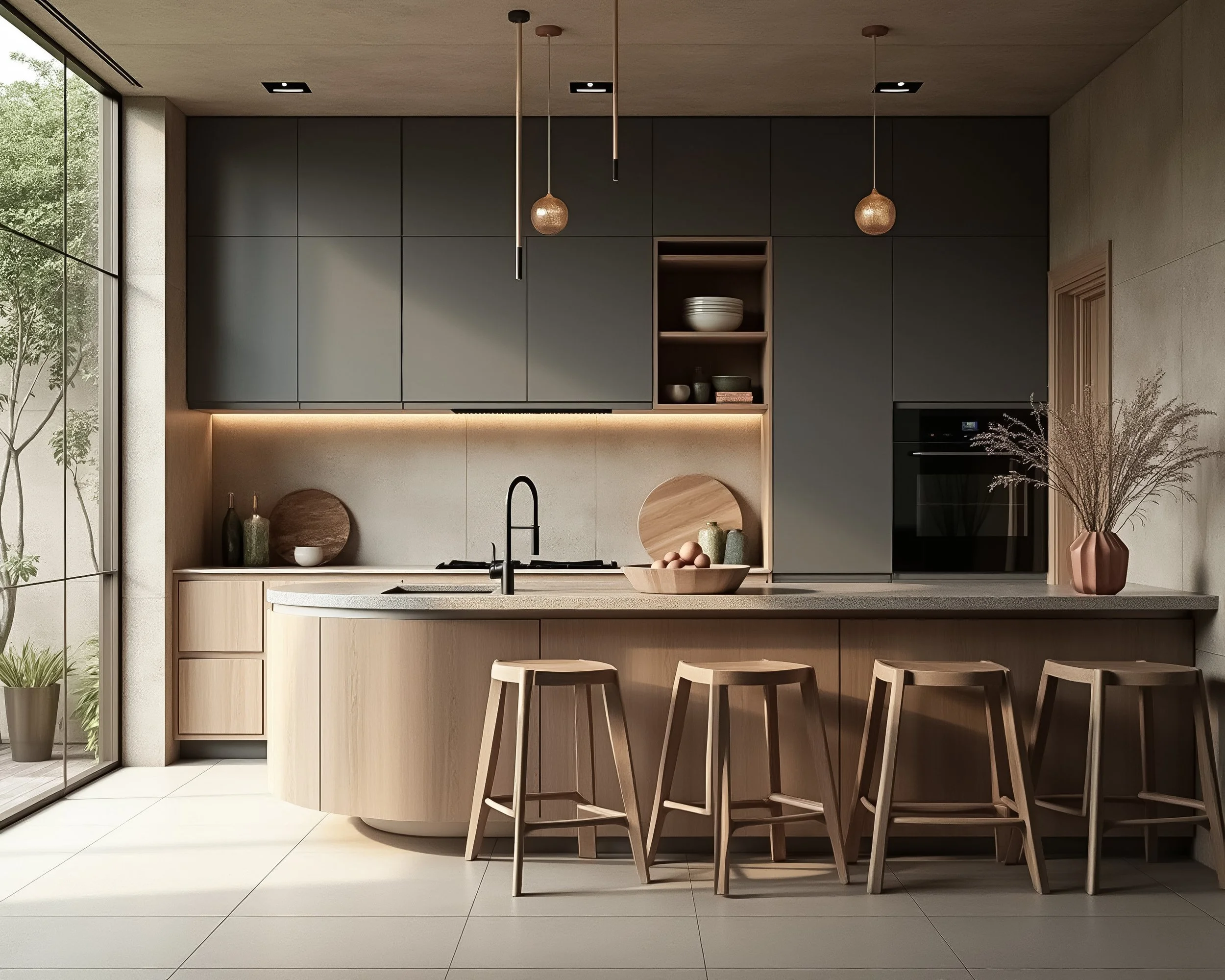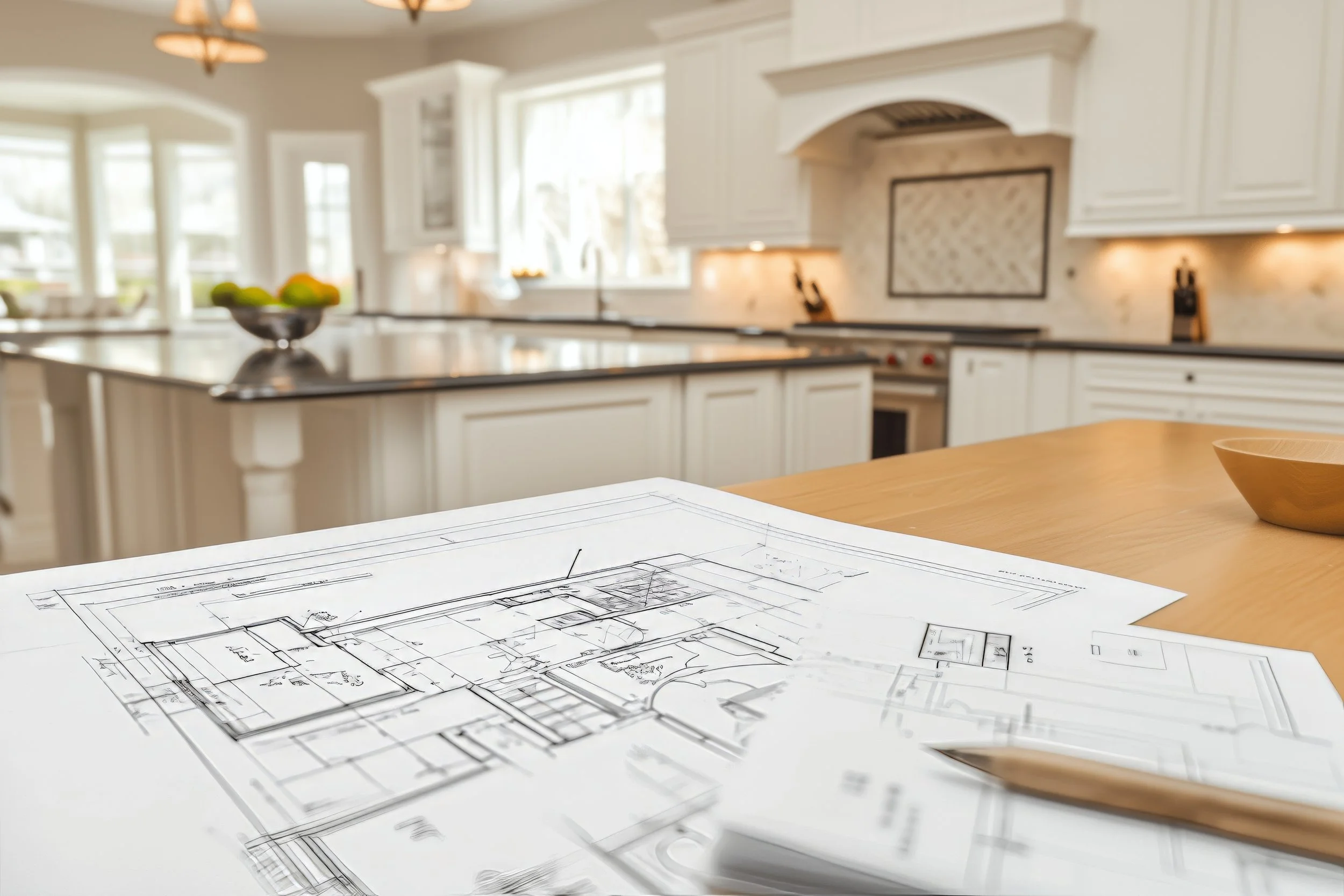Custom Joinery — Kitchens, Wardrobes & Built-ins
At A1 Studio, we design, build and install bespoke joinery for homes and commercial spaces across Auckland. From kitchens and wardrobes to one-off built-ins, everything is crafted locally in our workshop.
PROCESS
1. Brief & Site Measure — We listen, measure and define scope, budget and timeline.
2. Design & Materials — Layouts, finishes and hardware choices; samples provided.
3. Quote & Approval — Transparent pricing with options where helpful.
4. Production — Precision fabrication in our Waimauku workshop.
5. Installation — Clean, coordinated install with minimal disruption.
6. Care & Warranty — Handover, maintenance guide and aftercare.
Materials & Finishes
We work with premium panels complemented by plywood and solid timber accents. Benchtops are specified in natural stone or engineered stone, to suit performance and budget.
Hardware & Lighting
Premium hardware from Blum® and Häfele® (soft-close hinges, drawer systems, pull-outs). Optional LED task lighting and integrated power for kitchens and wardrobes.
TIMELINE
Typical timeline is 4–8 weeks from approval to installation, depending on scope and material availability.
Warranty & Care
All joinery includes a 12-month workmanship warranty. We also provide a simple care guide for cleaning and long-term performance. Our after-sales support is ongoing—we’re here whenever you need assistance.
FAQ
Do you handle appliances and benchtops? Yes — we coordinate cut-outs, clearances and templating with your supplier.
Can you work from my architect/designer plans? Absolutely — we collaborate often.
What areas do you service? Auckland and surrounds; ask about travel for out-of-area installs.
Starting from layout and finishes? Explore our Interior Design →




